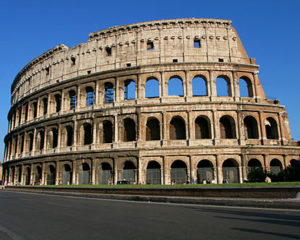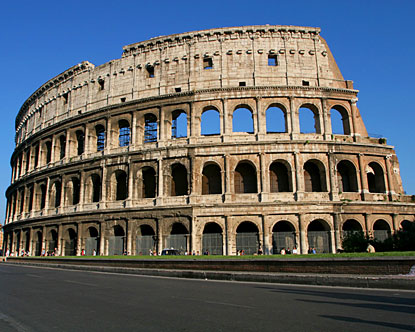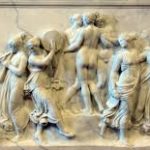In the ancient Roman cities, the rich and wealthy people lived in one story Roman buildings. The houses had few exterior windows for preventing noises from the streets. The wealthy and prosperous house owners sometimes rented out two front rooms of their house to merchants who were in need.

A rich ancient Roman lived in a big house separated into two parts and connected together through the tablinum or the study or by a small and narrow passageway.
Ancient Roman Buildings
The main entrance to the ancient Roman house faced the street. It consisted of a double-door, behind which was a short passageway which led to the atrium. The atrium was the most important place in the ancient Roman house. The guests and visitors were greeted in this part of the ancient Roman building.

The atrium was surrounded by the master or the main rooms of the house. These rooms were the cubicula or the bedrooms, the tablinum or the study, and the triclinium or the dining-room.
Roman Architect Facts
The master bedroom had a small wooden bed and a couch with slight padding. In the other rooms, there was just a bed. The triclinium comprised of three couches surrounding a wooden table. The triclinium was almost similar in size to the master bedroom.
The study or the tablinum was usually a passageway. The area of the study depended upon the occupation of the owner of the house. For example, if the master of the house was a banker or a merchant or a tradesman, then the tablinum was larger because of the requirement and need for a larger quantity of materials.
The backyard of the house generally and usually had a small garden, principally surrounded by a columned passage.
The kitchen was usually a very small room with a small counter of sorts and a wood-burning stove.
Roman Domus
These typical ancient Roman buildings or homes were known as Domus. The inmates of the house were the great-grandparents, the grandparents, the parents, and kids of one family lived in one home living together. Homes were made of brick with red tile roofs.
The windows and balconies of the house faced the courtyard and not the street in order to ensure the safety of the homes.
More info on- architects, architecture columns




