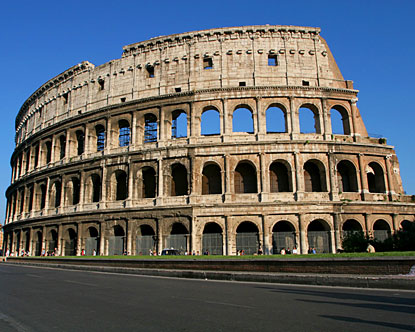Innovation in ancient Roman structures started in the first century BC, with the invention of concrete, a strong and readily available substitute for stone. Tile-covered concrete quickly supplanted marble as the primary building material and more daring buildings soon followed, with great pillars supporting broad arches and domes rather than dense lines of columns suspending flat architraves.
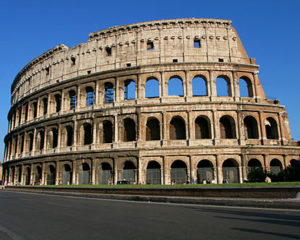
Roman Architecture Columns
The freedom of concrete also inspired the colonnade screen, a row of purely decorative columns in front of a load-bearing wall. In smaller-scale architecture, concrete’s strength freed the floor plan from rectangular cells to a more free-flowing environment.
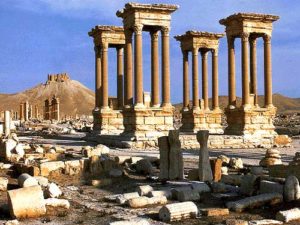
Famous Roman Architecture
Great Sphinx of Egypt
The Great Sphinx of Egypt, one of the wonders of ancient Egyptian architecture, adjoins the pyramids of Giza and has a length of 240 ft. Built in the fourth dynasty, it is approximately 4,500 years old.
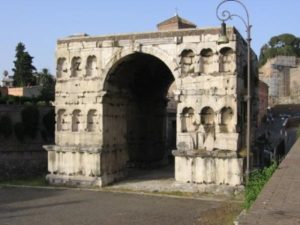
A 10-year, $2.5 million restoration project was completed in 1998. Other Egyptian buildings of note include the Temples of Karnak, Edfu, and Abu Simbel and the Tombs at Beni Hassan.
Temple of Castor and Pollux
The temple of Castor and Pollux in the Roman Forum was originally built in gratitude for victory at the battle of Lake Regillus (495 BC). Castor and Pollux (Greek Polydeuces) were the Dioscuri, the “twins” of Gemini, the twin sons of Zeus (Jupiter) and Leda.
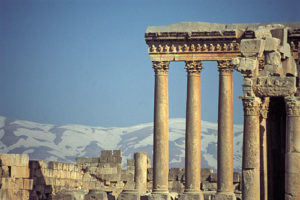
Their cult came to Rome from Greece via Magna Graecia and the Greek culture of Southern Italy. The octostyle temple was peripteral, with eight Corinthian columns at the short sides and eleven on the long sides. There was a single cella paved with mosaics.
The podium measures 32 x 49.5m and 7m in height. The building was constructed in opus Caementicium and originally covered with slabs of tufa which were later removed. According to ancient sources, the temple had a single central stairway to access the podium, but excavations have identified two side stairs.
Triumphal Arch
A triumphal arch is a structure in the shape of a monumental archway, in theory, built to celebrate a victory in war, actually used to celebrate a ruler. The classical triumphal arch is a free-standing structure, quite separate from city gates or walls, but the form is often used in engaged arches as well.

In its simplest form, a triumphal arch consists of two massive piers connected by an arch, crowned with a flat superstructure or attic on which a statue might be mounted or which bears commemorative inscriptions.
Roman Architecture Characteristics
The structure should be decorated with carvings, notably including “Victories”, winged female figures (very similar to angels), a pair of which typically occupy the curved triangles beside the top of the arch curve.
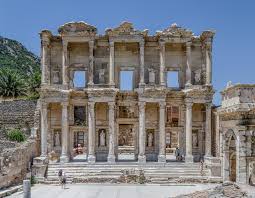
It is unclear when the Romans first began erecting triumphal arches. They originated sometime during the Roman Republican era, during which time three were erected in Rome, the earliest being one to Lucius Stertinius built in 196 BC.
Roman Structures Facts
These appear to have been temporary Roman Structures, and none now survive. Most triumphal arches were built during the Roman Empire. By the fourth century, thirty-six triumphal arches can be traced in Rome. Only five now survive.
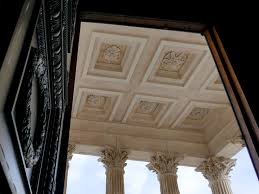
The Pantheon at Rome, begun by Agrippa in 27 B.C. as a temple, was rebuilt in its present circular form by Hadrian (A.D. 118-128). Literally, the Pantheon was intended as a temple of “all the gods.” It is remarkable for its perfect preservation today and has served continuously for 20 centuries as a place of worship.
