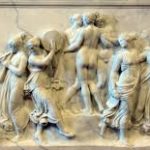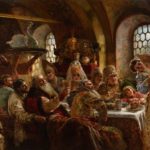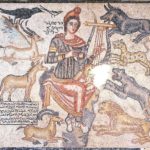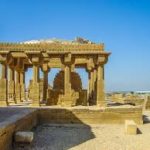Roman Senate House Facade: The Curia proper was a large plain hall 25.2 meters by 17.61 meters with a very lofty roof that needed the addition of a large rectangular buttress at each corner.
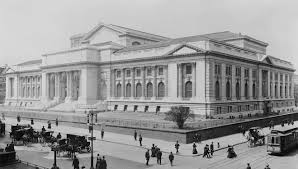
As shown on the coins and on the Rostra relief, the Curia Julia had a low portico and high pediment with a lone figure of unknown character inside the tympanum.
Imperator Caesar
The pediment is framed by travertine consoles sustaining a brick cornice. The coin from Tarentum has inscribed on the frieze the words IMP. CAESAR, which explains that Julius Caesar’s nephew, Augustus, completed the building at the time he was given the title Imperator Caesar.
Roman Senate House Facade
Between the frieze and the roof of the portico, three large windows with segmental arches admitted light to the interior. These three windows can still be seen today in the later façade of S. Adriano. This shows that S. Adriano is still the same building as of Diocletian’s Curia, for his work repaired the pediment and windows from the Curia of Caesar and Augustus.
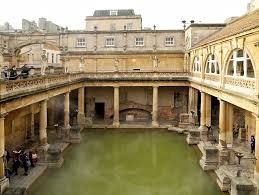
During the building’s life as S. Adriano e Luca, the windows were walled up and the portico removed. Interestingly enough, the three front windows are bigger and not aligned with the single window on the Curia’s flanks through the single window carries the same shaped arch and diagonal bars.
Historical facts of Senate House Facade
The Diocletian Curia could weakly be called an octastyle building through the wide-spaced Ionic columns raised on a high portico were placed more as a way to hold up the portico’s roof than as an intentional addition to the Curia, itself. The imprints of the colonnade were found within the drain gutter during the Curia’s restoration in the 1930s.
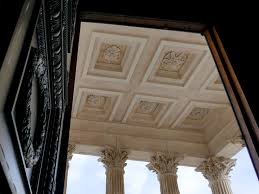
Though the columns share Vitruvius’ proportions to that of other columns, they were too thin to weigh importantly to the facade. A flight of steps led up to the axial entrance door, to which belonged an epistyle bearing the inscription:[i]mperant[e…] [n]eratius in…. [c]uriam sen[atus]. The Curia truly began at the top of the steps for below it was a generic foundation.
The curia Rome
Immediately above it was the base of the front wall was decorated with plates of marble along the entire front and turning the left and right corners with two more panels leaving the look as either incomplete or an intentional draw for the viewer to look toward the single door. In the upper part the walls, now bare of ornament, was covered with stucco in imitation of white marble blocks with heavy joints.
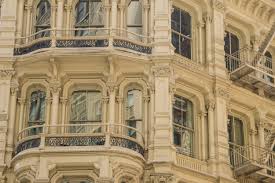
Very little may be said about the back. Joined to the Forum of Caesar, the Curia has a single large window above and below there are doors to either side leading to the main hall. The remaining portion of the Curia hid behind the wall representing the Forum of Caesar.
The Curia truly only begins at the top of the steps for below it is a generic foundation. Immediately above it is the base and then tall rectangular marble panels along the entire front and turning the left and right corners with two more panels leaving the look as either incomplete or an intentional draw for the viewer to look toward the front door.
More info on- Roman senate building interior
